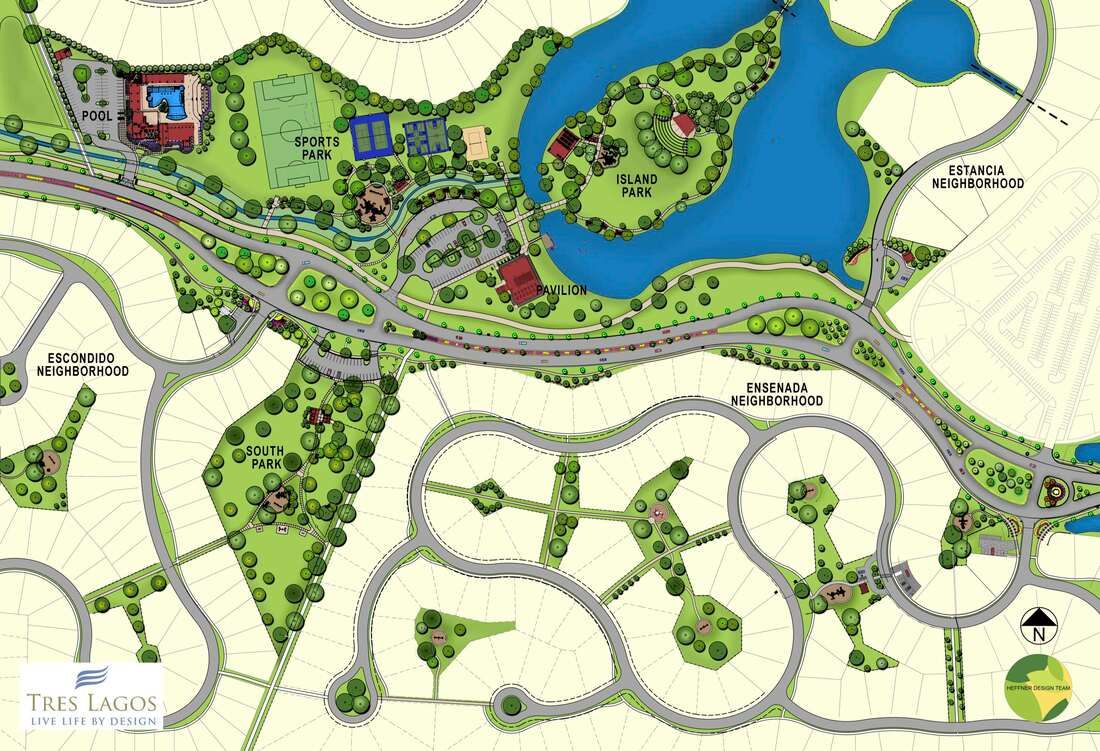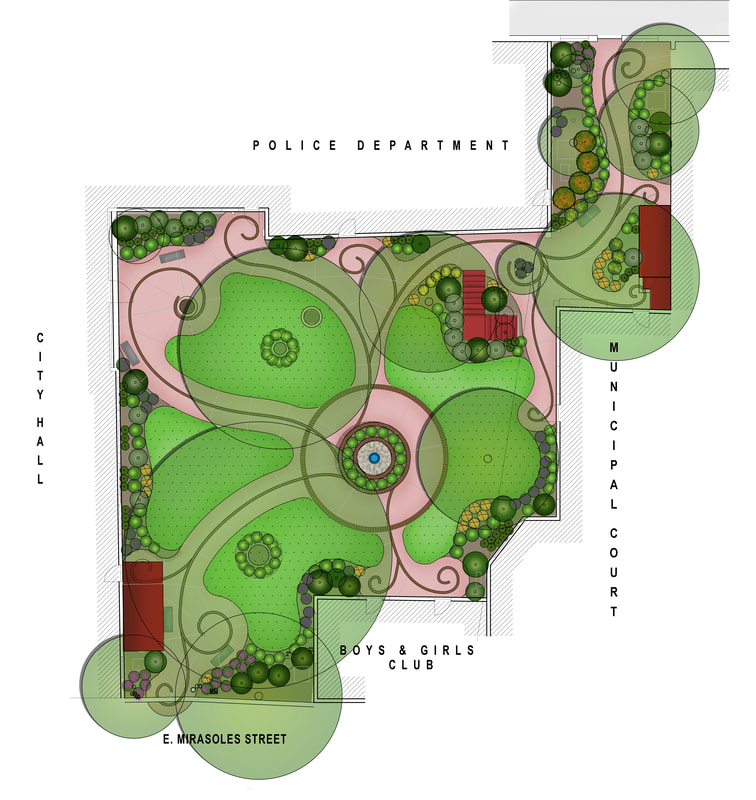living Schoolyards
A premier South Texas school district requested a complete renovation for three of their schools. These outdoor environments consist of playgrounds, restrooms, seating/picnic areas, constellation dome, native garden/learning center, vegetable gardens, amphitheater, trellis archways, basketball courts, volleyball courts, soccer fields, outdoor fitness stations, pecan groves, and whimsical trails. This marks the third out of five school parks that PSJA ISD has in their sights to promote a new and engaging form of education for students and the community to enjoy.
LDS temple
These captivating images showcase a grand building accentuated by an exceptional landscape. The architectural marvel exudes a sense of timeless elegance, while creating a sacred space for The Church of Jesus Christ of Latter-day Saints' community. The surrounding landscape design is meticulously crafted, featuring an array of 20,000 shrubs and 400 trees that create a harmonious blend of nature and architecture. With its unique and unparalleled charm, this one-of-a-kind space offers endless possibilities for both aesthetic enjoyment and functional use.
PSJA isd north early college high school courtyards
A premier South Texas school district requested a complete renovation of one of their early college high school campus. Currently the 2,200 students change classes, eat lunch, and socialize in a completely concrete environment. Our design concept is to integrate as many natural elements as possible. Stone patios with cell phone charging stations, a cor-ten steel clock tower, a hanging garden landmark sign, rain gardens, ephemeral streams, umbrella shades, tree groves, meadows, and pollinator gardens will be added. New entrance-way experiences will greet students, staff, and visitors. Lighting will add interest and expand the use of outdoor spaces at night.
Tres Lagos Parks
Over the past few years we have had the pleasure of being the lead designer in developing the public spaces of the largest planned unit development in South Texas. Tres Lagos is a 2,500 acre development that features parks, green-ways, hike and bike trails, community centers, homes, businesses, schools, churches, and universities. The park space is a series of three interconnected parks that offer a wide variety of recreational amenities. These include an amphitheater, picnicking pavilions, restrooms, walking trails, fishing pier, kayak launch, beach volleyball court, tennis courts, basketball courts, over sized playgrounds, tumble hill, soccer field, outdoor fitness equipment, and dog parks. The parks and bike trails feature live oak, cedar elm, Mexican fan palms, Texas sabal palms, bur oak, Mexican orchid shrubs, Texas ebony, Mexican olive, Huisache, fiddlewood, anaqua, Texas ash, tepeguaje, retama, guamuchil, mesquite, monterrey oak, Texas mountain laurel, Hong Kong orchid, jacaranda, and Montezuma bald cypress.
We worked tirelessly under an extremely tight deadline to develop the plans and specifications that met the Texas Parks and Wildlife Department requirements and the developer and City’s needs. The grant monies included U.S. Fish and Wildlife federal funds. We were able to successfully incorporate the federal fund grant requirements into the design and the contract documents. Our process is so thorough that the review by Texas Parks and Wildlife Department resulted in zero changes and an expedited notice to proceed. The result of the intense coordination between all project partners is a beautiful and highly functional series of outdoor spaces that is teeming with families and sports enthusiasts.
We worked tirelessly under an extremely tight deadline to develop the plans and specifications that met the Texas Parks and Wildlife Department requirements and the developer and City’s needs. The grant monies included U.S. Fish and Wildlife federal funds. We were able to successfully incorporate the federal fund grant requirements into the design and the contract documents. Our process is so thorough that the review by Texas Parks and Wildlife Department resulted in zero changes and an expedited notice to proceed. The result of the intense coordination between all project partners is a beautiful and highly functional series of outdoor spaces that is teeming with families and sports enthusiasts.
harlingen high school
“School’s Out For Summer”
Well, we have done it again! To add to our portfolio of maximizing the use of interior courtyard spaces at local high schools we present the Harlingen High School Spirit Quad. Supporting the early college high school experience, we have added statement mascot signage, native plants and trees, seating areas, outdoor learning and gathering spaces, and outdoor dining. Enjoy your summer kids!
Well, we have done it again! To add to our portfolio of maximizing the use of interior courtyard spaces at local high schools we present the Harlingen High School Spirit Quad. Supporting the early college high school experience, we have added statement mascot signage, native plants and trees, seating areas, outdoor learning and gathering spaces, and outdoor dining. Enjoy your summer kids!
Curtis Park
This small community park is a picture-perfect partnership between the city and county governments. Winding walkways are bordered by landscape beds filled with Texas sabal palms, birds-of-paradise, bicolor iris, hamelia, and Lindheimer muhly grass. Aluminum fencing and limestone columns provide a comfortable buffer from adjacent traffic. Modern playground equipment and swings offer an escape from our technology centered world. Picnic tables, benches, and grills complete the park user experience. Landmark limestone park signage is surrounded by large moss rock boulders and crushed granite.
Rio Grande City Courtyard
This central space was highly used but in desperate need of a renovation It connects a variety of municipal offices, has large existing native trees, and needed to function as an outdoor event space in the evening. We used a concept of wrought iron scroll work to develop the design. Wrought iron weaves through the lives of all Rio Grande City residents. The simple scroll shape used throughout the downtown area was utilized to unify the disjointed courtyard space. This shape extends beyond the courtyard edges inviting visitors into the space and the central water feature. The existing historical pavers were reused and inset into the new brightly colored pavement. A low-maintenance central water feature was added to include the soothing sound of water. Stones from the Rio Grande were reused around the water feature to reinforce the connection to the past. Native plantings permeate the perimeter of the site. Additional trees were added for shade and bird and butterfly nectar plants were included in a pollinator garden.


